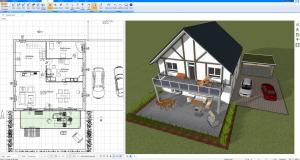Plan7Architect Launches Powerful Home Design Software for Private Builders
A modern residential CAD tool for builders, remodelers, and design professionals – now available worldwide.
BERLIN, GERMANY, June 9, 2025 /EINPresswire.com/ -- Plan7Architect has officially launched its new standalone CAD software, offering a complete 2D and 3D design solution tailored for private home builders, renovators, and residential planning professionals. With no subscription required and full offline capabilities, Plan7Architect aims to make professional-grade design tools more accessible to a global audience. The software supports everything from basic remodels to full-scale multi-story residential developments and allows users to create export-ready construction documents that comply with international standards.
Plan7Architect includes a full suite of tools for accurate floor plan design, 3D modeling, terrain shaping, interior planning, and detailed construction drawings. It supports both imperial and metric systems and allows users to switch between units freely. The software includes functionality for unlimited floors and customizable story heights, 2D floor plans with smart dimensioning and snapping, live 3D visualization with lighting and camera control, full roof planning including gable, hip, flat, shed, and complex geometries, as well as terrain modeling with level adjustments. Users can also manage room material layers, lighting, furniture, and layout tools, and generate elevations, sections, and permit-ready drawings.
Plan7Architect is compatible with residential design practices and building conventions across the United States, United Kingdom, Canada, Australia, and Europe. Users can define wall structures, insulation layers, roof slopes, framing systems, and other key architectural elements to match local construction standards. Construction documents created in Plan7Architect include floor plans, cross-sections, roof views, elevation drawings, and fully dimensioned layouts, ready for review by builders or building permit authorities.
Unlike many design tools that require ongoing fees or cloud-based licensing, Plan7Architect Pro is available for a one-time price of $159.99 USD. The license includes installation on up to three devices and does not require an internet connection for normal use. It supports imperial and metric units, and includes export formats such as PDF, DWG, DXF, OBJ, 3DS, and STL.
The software also calculates the surface areas of walls, roofs, floors, and ceilings automatically. Users can export this data for manual material takeoffs and cost estimations. Structural tools are available for framing of walls and roofs, placement of gables and dormers, and accurate detailing of architectural elements. Plans can be shared and reviewed through standard formats such as DWG and PDF, making collaboration with engineers, contractors, and consultants seamless.
Plan7Architect is used by a wide range of clients — from private individuals planning renovations or extensions to architects and professional design firms managing residential client projects. The interface is optimized for fast iteration and clear project structure. Supporting resources include a detailed English PDF manual, official YouTube video tutorials, sample project templates, a ticket-based support system, and a community support forum.
Plan7Architect has received strong ratings on Trusted Shops and Amazon, with verified reviews highlighting its stability, price-performance ratio, and wide feature set. The product is backed by a 14-day no-questions-asked money-back guarantee. If users are not satisfied, they can request a full refund by email within two weeks of purchase.
Anatoli Bauer
Immocado UG
email us here
Visit us on social media:
Instagram
Facebook
YouTube
Legal Disclaimer:
EIN Presswire provides this news content "as is" without warranty of any kind. We do not accept any responsibility or liability for the accuracy, content, images, videos, licenses, completeness, legality, or reliability of the information contained in this article. If you have any complaints or copyright issues related to this article, kindly contact the author above.
Macxvideo AI V3.5 Now Available with Exclusive Mid-Year Bundle Offer
Rooting out plant diseases: Research suggests computers aren't ready to run our farms
MyRealProduct Cohort Mentors Over 35 Aspiring Data Professionals, Launches 8 AI Products
Kalendarium
Więcej ważnych informacji
 Jedynka Newserii
Jedynka Newserii

 Jedynka Newserii
Jedynka Newserii

Prawo

KE proponuje nowy Fundusz Konkurencyjności. Ma pobudzić inwestycje w strategiczne dla Europy technologie
W środę 16 lipca Komisja Europejska przedstawiła projekt budżetu na lata 2028–2034. Jedna z propozycji zakłada utworzenie Europejskiego Funduszu Konkurencyjności o wartości ponad 400 mld euro, który ma pobudzić inwestycje w technologie strategiczne dla jednolitego rynku. Wśród wspieranych obszarów znalazła się obronność i przestrzeń kosmiczna. Na ten cel ma trafić ponad 130 mld euro, pięciokrotnie więcej niż do tej pory.
Firma
Były prezes PGE: OZE potrzebuje wsparcia magazynów energii. To temat traktowany po macoszemu

Choć udział odnawialnych źródeł energii w miksie energetycznym Polski jest stosunkowo wysoki i rośnie, to ten przyrost jest chaotyczny i nierównomiernie rozłożony miedzy technologiami – wskazuje Forum Energii. Dodatkowo OZE potrzebują wsparcia magazynów energii, a zdaniem Wojciecha Dąbrowskiego, prezesa Fundacji SET, ten temat jest traktowany po macoszemu. Brak magazynów powoduje, że produkcja energii z OZE jest tymczasowo wyłączana, co oznacza marnowanie potencjału tych źródeł.
Infrastruktura
Wzrost wynagrodzeń ekip budowlanych najmocniej wpływa na koszty budowy domu. Zainteresowanie inwestorów mimo to nieznacznie wzrasta

Budowa metra kwadratowego domu w Polsce kosztuje od 5,55 do 6 tys. zł w zależności od województwa – wynika z najnowszych analiz firmy Sekocenbud. Najdrożej jest w Warszawie, gdzie cena za metr kwadratowy domu przekroczyła już 6,2 tys. zł. Na przyrosty kosztów budowy domu wpływają zarówno drożejące materiały budowlane, jak i wyższe wynagrodzenia pracowników. Inwestorzy nie rezygnują jednak z budowy domów jednorodzinnych, co ma związek m.in. z wciąż wysokimi cenami mieszkań czy też obniżką stóp procentowych.
Partner serwisu
Szkolenia

Akademia Newserii
Akademia Newserii to projekt, w ramach którego najlepsi polscy dziennikarze biznesowi, giełdowi oraz lifestylowi, a także szkoleniowcy z wieloletnim doświadczeniem dzielą się swoją wiedzą nt. pracy z mediami.









.gif)

 |
| |
| |
|